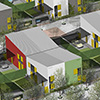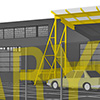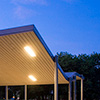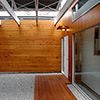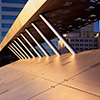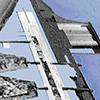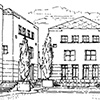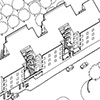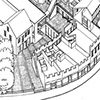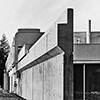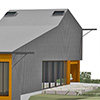 | Vanguard Way Urban Reserve, Dallas |
The Dallas Contemporary
Dallas, Texas
Edward M. Baum, Architect
Hammers + Partners
Associated Architect
2008 (unbuilt)
When the Dallas Contemporary—an established non-collecting venue for current advanced art—determined that they needed larger and better space, they acquired a light industrial plant in a warehouse area rapidly becoming Dallas’ new gallery district.
The one-story space of some 40,000 ft2, an amalgam of several structures, housed a metal fabricating firm. The building is steel column and joist construction with masonry walls, and a covered dock area along Glass Street. The property includes parking.
Because of the severe budget limitations—and an appropriate conceptual stance—the building is treated as a ‘found object,’ that practical and theoretical staple of modern art. Most of the limited funds are destined for new HVAC, waterprofing, glazing, paving, repairs, and cleaning.
Paint and a process of subtraction changes the building’s character radically. Removing the sheet metal from the dock shelter, adding a polycarbonate roof and a stair/ramp assembly creates an entrance. The block exterior walls are painted, as is a new chain-link fence, including text. Climbing vines, typical of many buildings in the district, cover the brick portion fronting Glass Street. The new asphalt paving receives reflective road striping.
In terms of interior uses, grouped administrative and service functions float within a single volume whose walls form much of the exhibition surface and set the pattern for future expansion.
In 2010 the project received the ‘Sense of Place Award’ from the Preservation Dallas in their 11th Annual Achievement Awards program.











