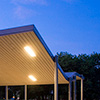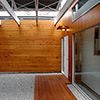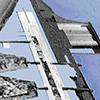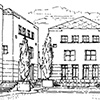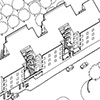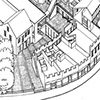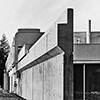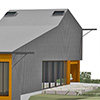 | Vanguard Way Urban Reserve, Dallas |
Housing for Elderly Persons
Marlborough, Massachusetts
Stifter and Baum, Architects, with Barry Korobkin
1975 (a competition, Second Award, unbuilt)
In the early 1970s the Commonwealth of Massachusetts conducted a series of short, ‘charrette’ type design competitions as the basis of awarding commissions for state-supported housing for the elderly. This one, for the old industrial town of Marlborough, calls for 100+ dwelling (mostly 1-bedroom types) and support facilities such as lounges, counseling, and meeting rooms. The urban site is at the corner of several significant streets and is near schools and churches.
The approach addresses the most serious concerns of the elderly in such facilities—anonymity, loneliness, loss of familiar surroundings, and too few sources of human contact, interest, and environmental variety.
The proposal makes contact and variety integral to the organization of the building by articulating the residents’ circulation to provide opportunities—indeed, invitations—for observation, participation, and socialization. Instead of corridors, the residents have sunlit galleries with ‘front porch’ areas serving four units, with shared mini-greenhouse and balcony. Rather than just connect dwellings, the circulation is planned to connect people. Each dwelling has immediate access to two orientations—a private and a semipublic one.
Outdoor areas reinforce connections and activities—a small orchard for shade, residents’ garden plots, and secure ground level courtyards which give to the street and the garden area.
Construction is based on New England mill types with masonry enclosing walls and columns within. Climbing ivy in the indented areas adds variety to the residential character.







