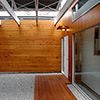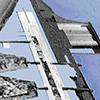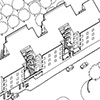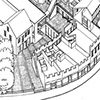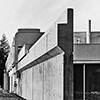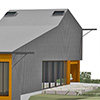 | Vanguard Way Urban Reserve, Dallas |
Housing for Lafayette Square
Saint Louis, Missouri
Edward Baum and William Bricken
with Ida Siegfried
1984 (a competition, First Award, unbuilt)
Lafayette Square, the most historic neighborhood in Saint Louis, dates from the mid-18th century. By the latter 19th century, the fine Lafayette Park with noted sculptures and a wrought iron fence became the heart of a now affluent Victorian neighborhood of stately homes and town houses. Subsequently a tornado in 1896 and more recent central city blight damaged the area. The last decades have seen considerable progress toward its restoration and renewal.
A national architectural competition called for new housing on a crucial block on the northwest corner of the Park, next to Benton Place, the oldest of Saint Louis’ ‘private streets.’ The housing was to woven into the remaining fabric of mansions and row houses.
The proposal’s urban design strategy creates a varied public way through the interior of the block, from the Park on the south terminating in a small square. This provides frontage for dwellings analogous to the adjacent Benton Place. A small ‘English’ landscape along the way offers a pause and resolves grade changes.
New housing is of two types—free-standing duplex dwellings sharing a common wall, a traditional typology, and blocks of attached row houses.
The duplexes offer a scale in keeping with the older, larger houses as well as providing economic construction and energy use. There are both three and two-bedroom variants, each having a masonry-clad primary volume with wood-clad auxiliary spaces wrapping three sides.
The masonry-clad two-bedroom row houses step incrementally to fit the topography and also provide a very efficient and affordable typology.
The project was exhibited at the Jefferson National Expasion Museum in Saint Louis.










