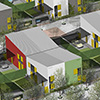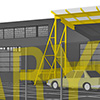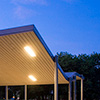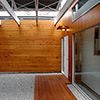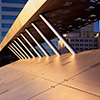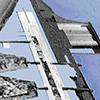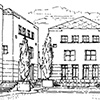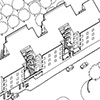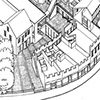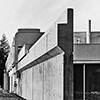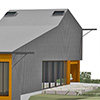 | Vanguard Way Urban Reserve, Dallas |
Pepperell Spring Water Company
Pepperell, Massachusetts
Stifter and Baum, Architects
1970 (completed)
Commissioned by a leading international beverage producer, this building was the first of a planned series of small plants for bottling spring water at the well head, often in remote locations. The 4000 ft2 prototype facility had to be capable of expanding 100% without interrupting production. A premium was put on protecting the site geology, rapid construction, and a character suggesting purity and ecological awareness.
Two parallel poured concrete walls 40 feet apart resist damage from the fork-lift vehicles used to move and stack pallets of product. They carry a series of modular shop-fabricated steel superstructure frames, one type for the production area and another for the offices. The external diagonal lateral bracing rods permit quick stabilization during the construction process. Cladding is two layers of corrugated metal siding used horizontally with insulation in between. The concrete walls can be extended and more superstructure modules added as needed; the end walls are easily unbolted and reused.
The concrete walls can be adapted to many site conditions locally, while the light superstructure elements are standard. A series of skylights above the steel trusses provide daylight illumination of the processing space. Fieldstones, from long-abandoned farm walls nearby, help shape the restored site.
Download publication PDF's> Architectural Record, February 1971















