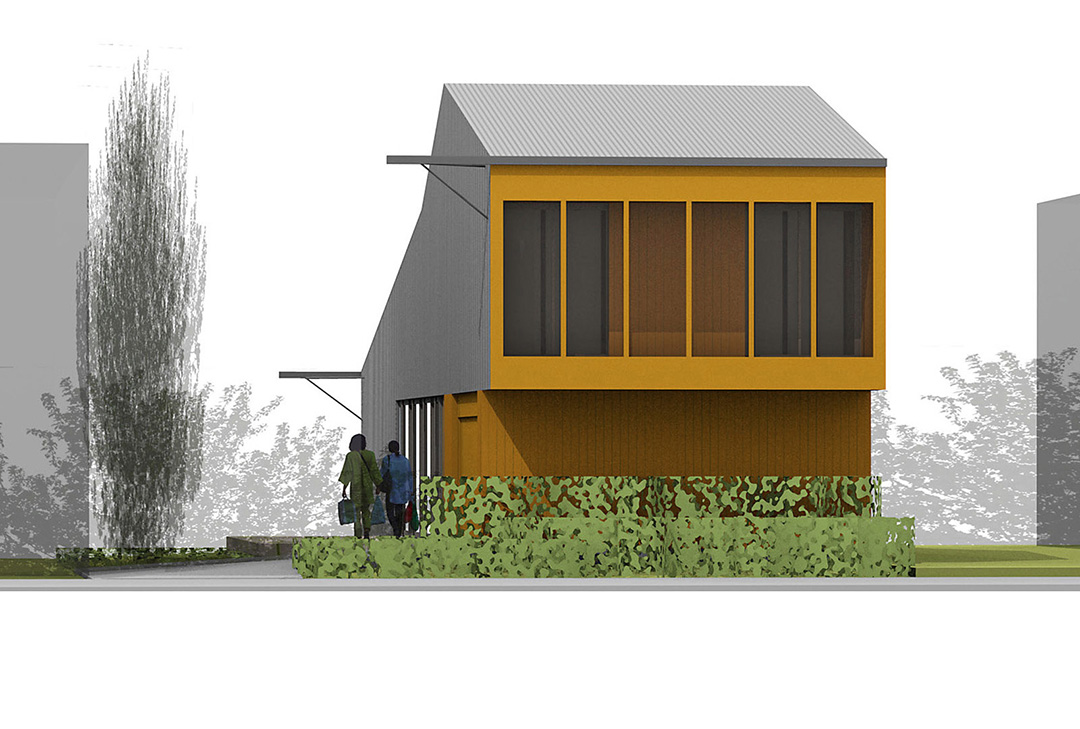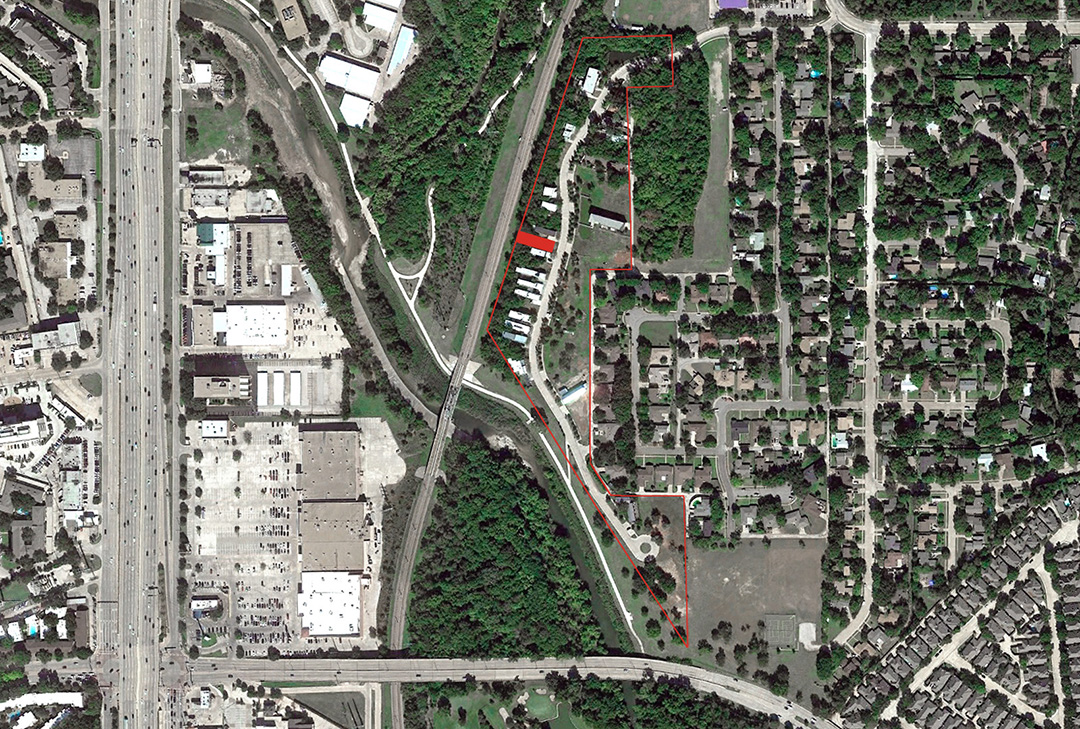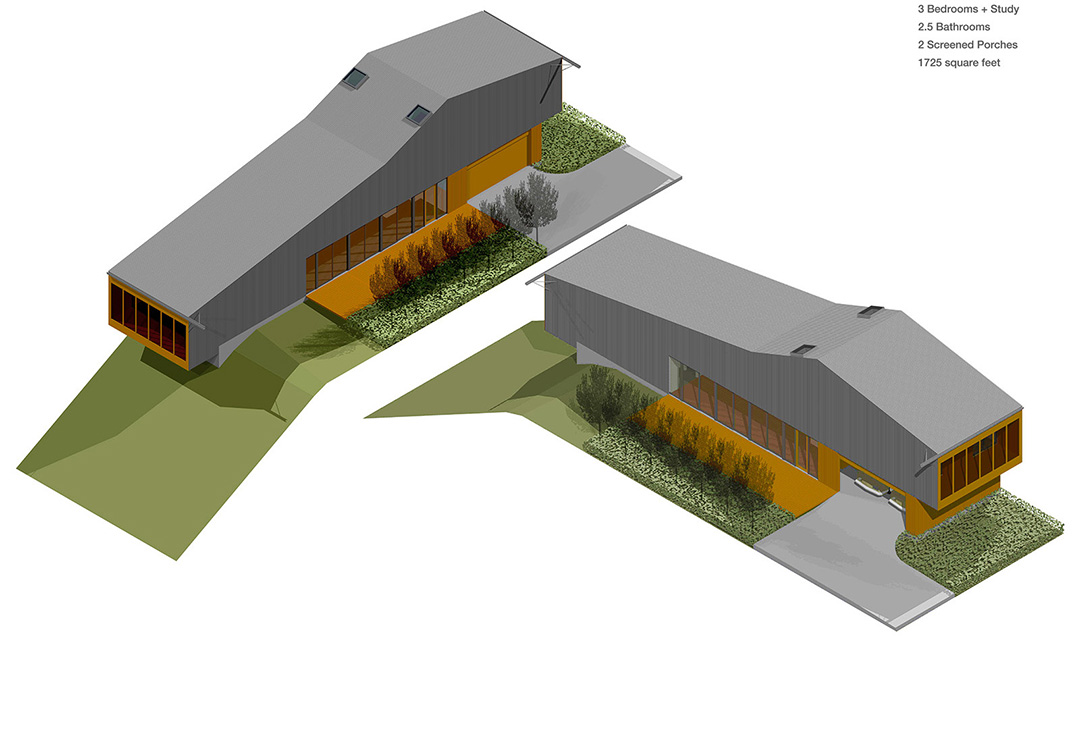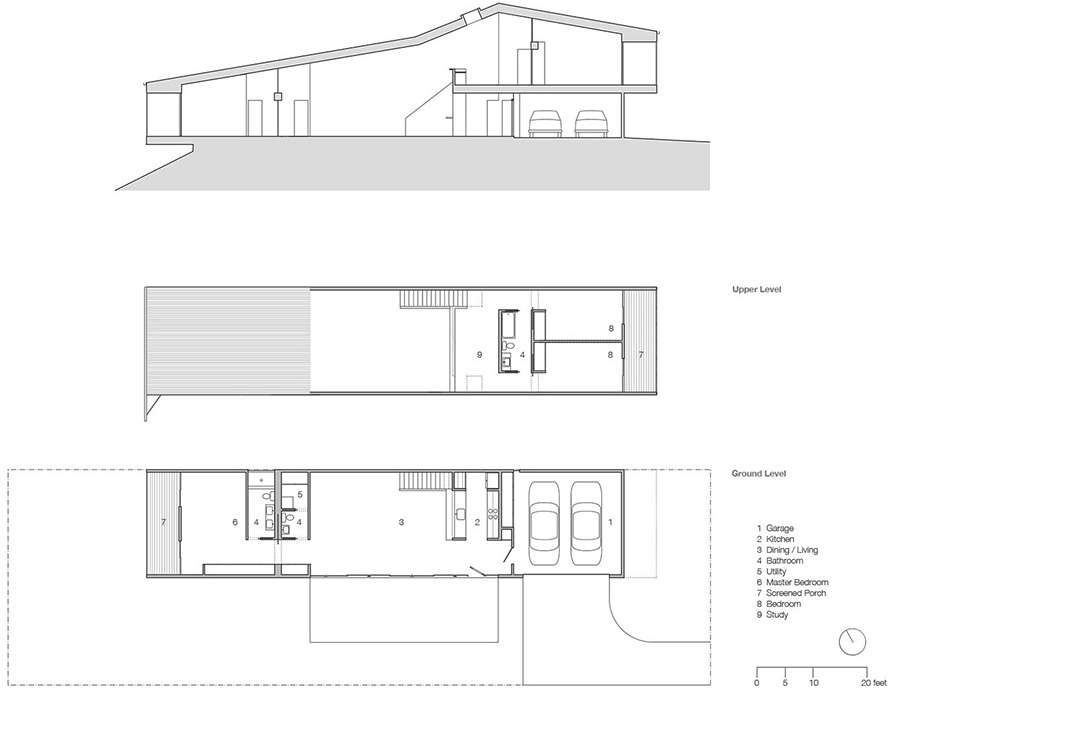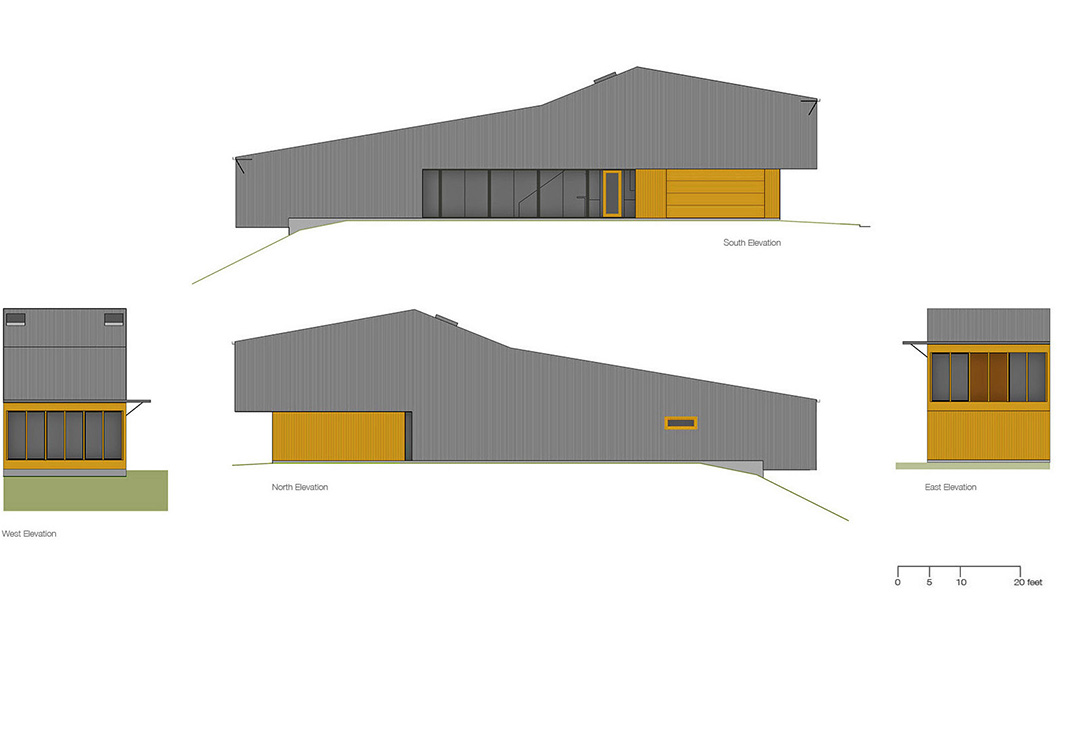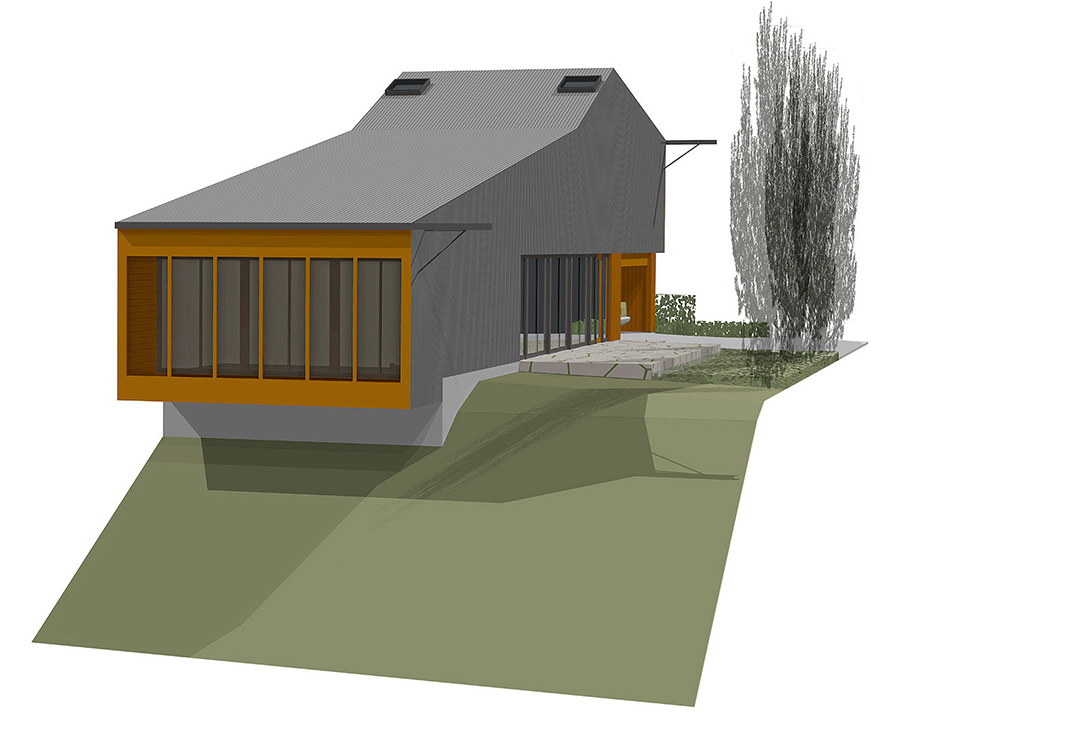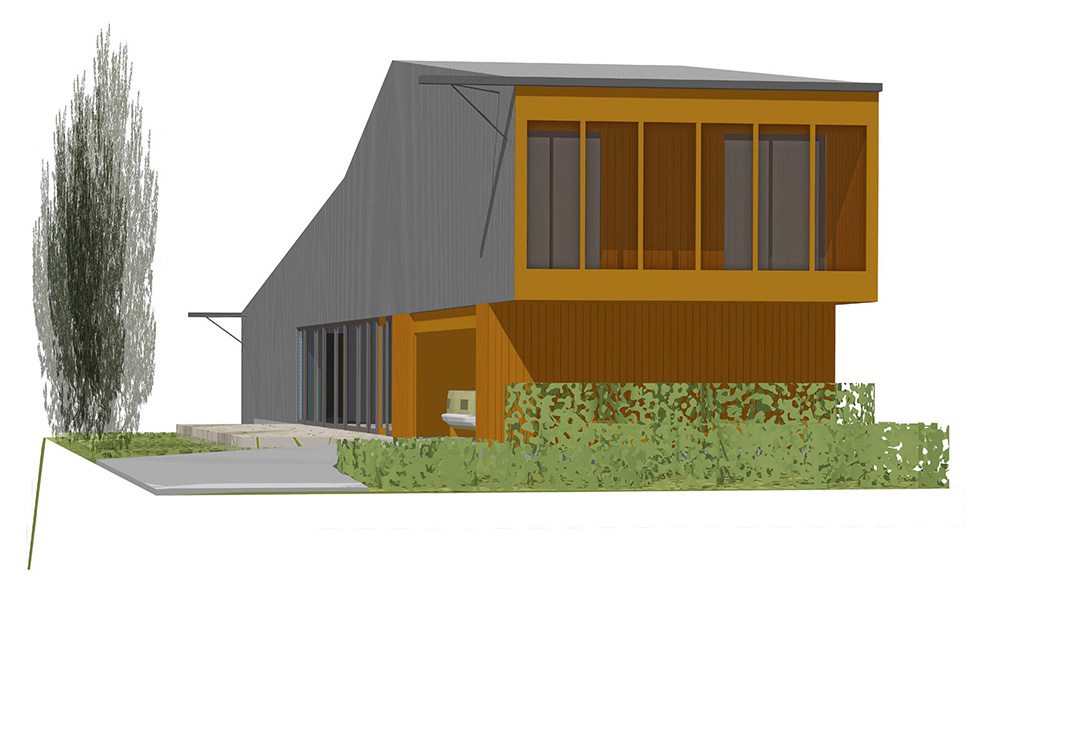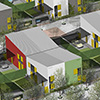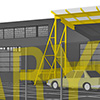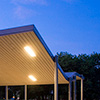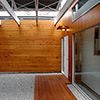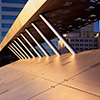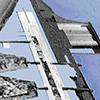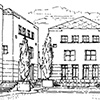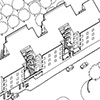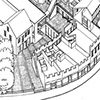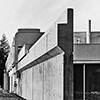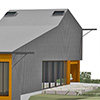 | Vanguard Way Urban Reserve, Dallas |
Vanguard Way, Urban Reserve
Dallas, Texas
Edward M. Baum, Architect
2015 (unbuilt)
A planned community of contemporary houses or housing has been a recurring dream of modern architecture.
One such development, Urban Reserve, is organized by a sustainably landscaped road the length of the north-south linear site. Individual lots on the west side are narrow and deep, and overlook a wooded ravine with a walking trail and tracks for Dallas’ light rail system. The lots are 40 feet wide with building permitted only on a 20 foot zone, thus keeping the remaining 20 foot south facing band as garden.
The program calls for a three-bedrooom, very competitively priced and energy-efficient dwelling of about 2000 square feet that takes advantage of the development’s typical parcel.
The house responds to the site’s slender proportions by findng rich spatial character in its section while keeping its plan narrow and very simple. The section also produces a significant profile against the sky. The living areas and the master bedroom occupy the ground floor, keeping the latter accessible without stairs. A mezzanine study leads to two additional bedrooms over the garage. Two screened porches at each end provide sun control and outdoor living for all bedrooms. The glazed wall facing the garden is shaded by a dense planting of small deciduous trees.
Construction is standard wood frame on a concrete slab, troweled and waxed to be the finished floor. Cladding on both the exterior walls and sloped roof is corrugated steel with a weathered zinc finish. Sealed cypress encloses the garage area and the porches.
