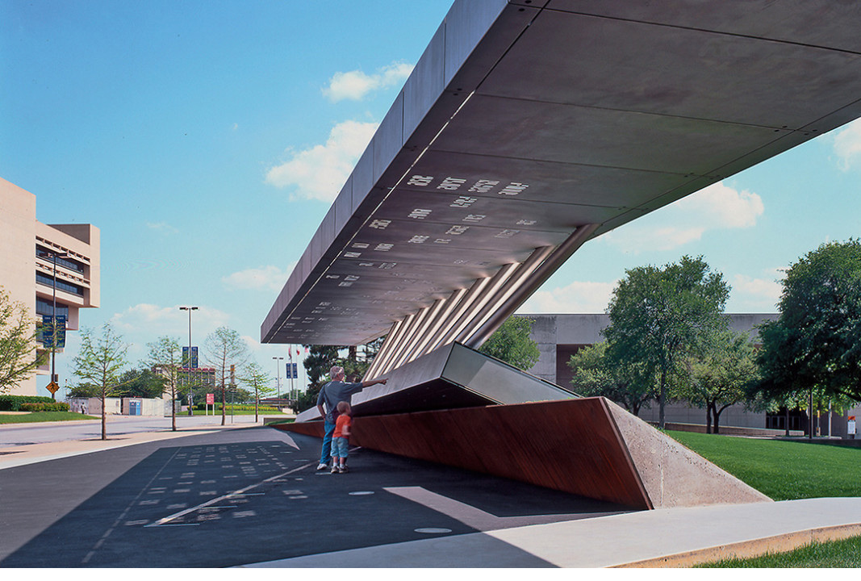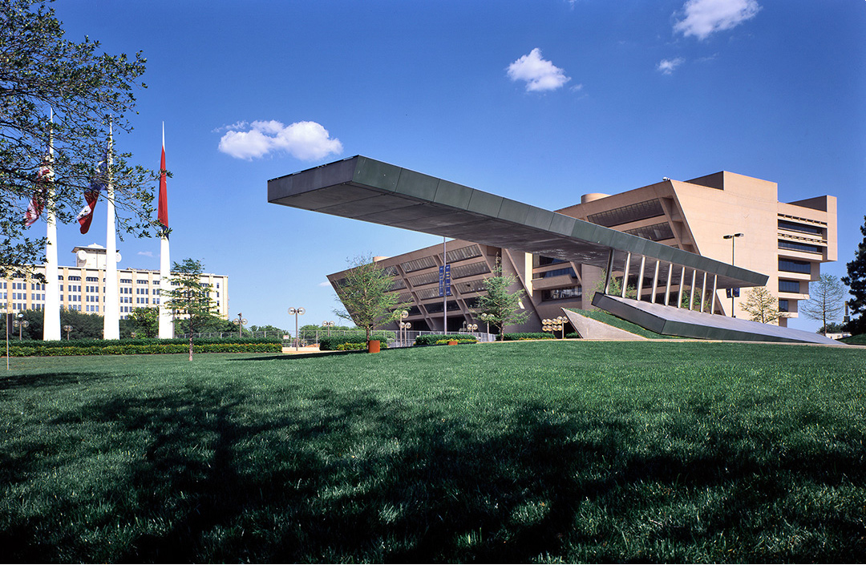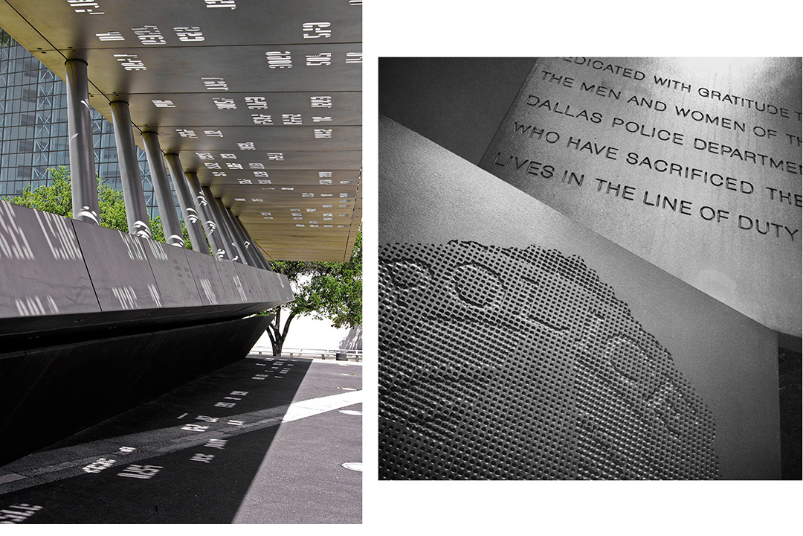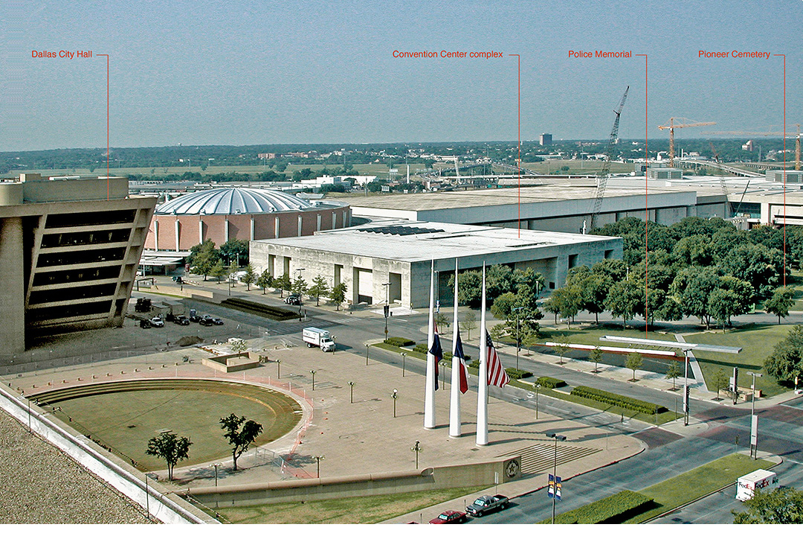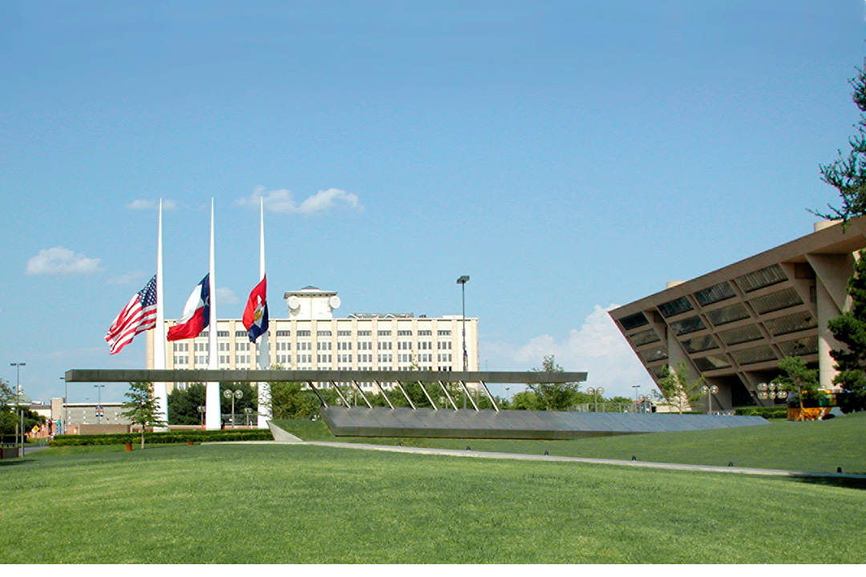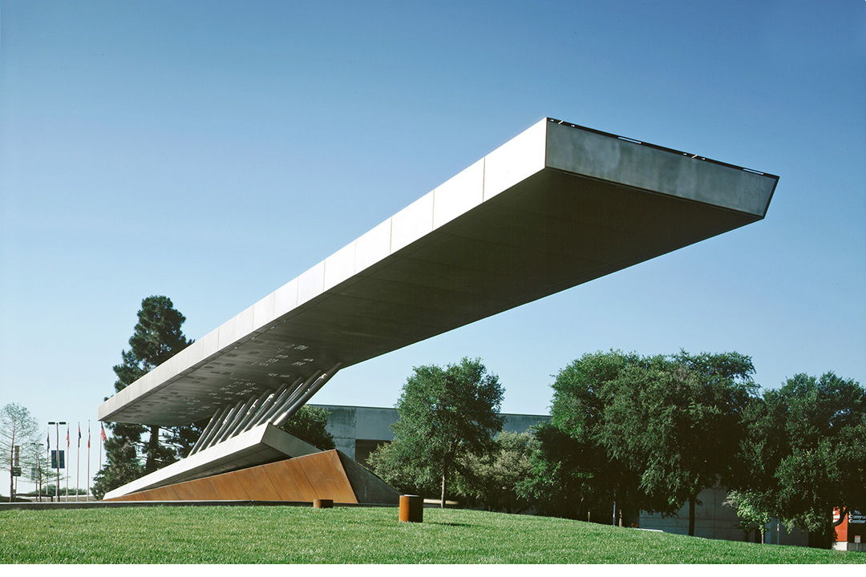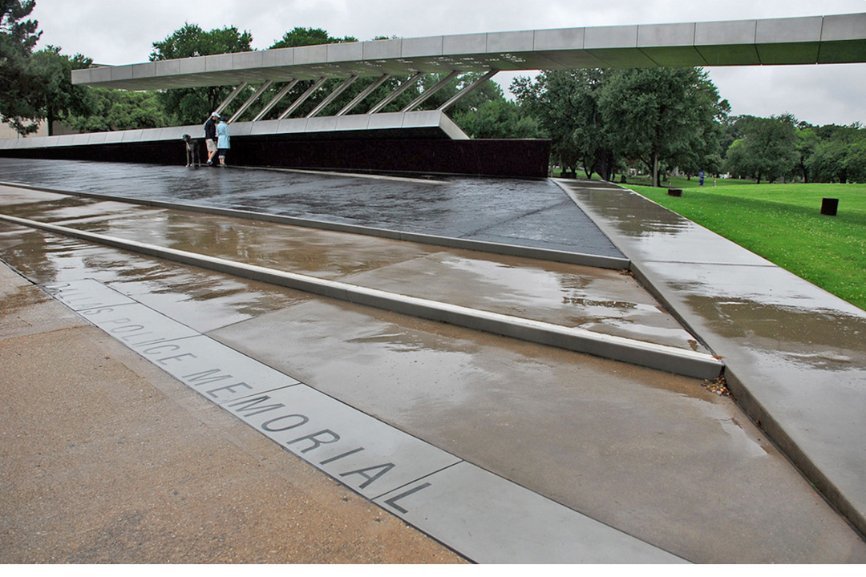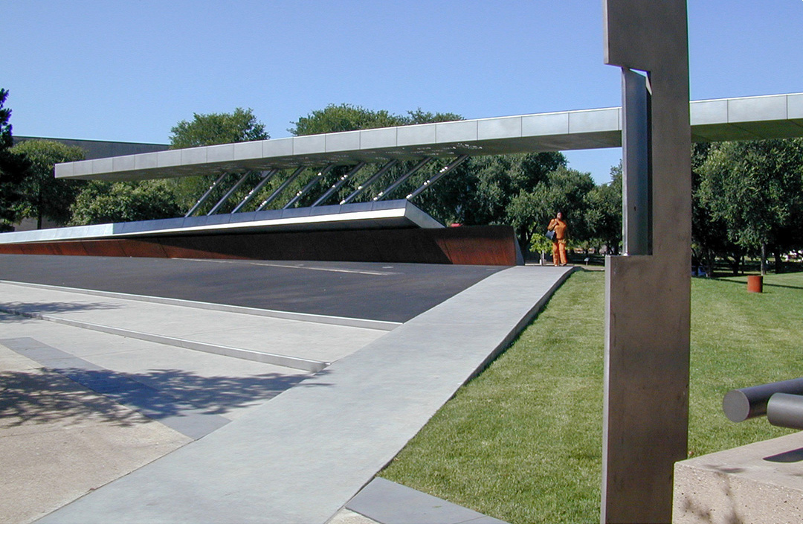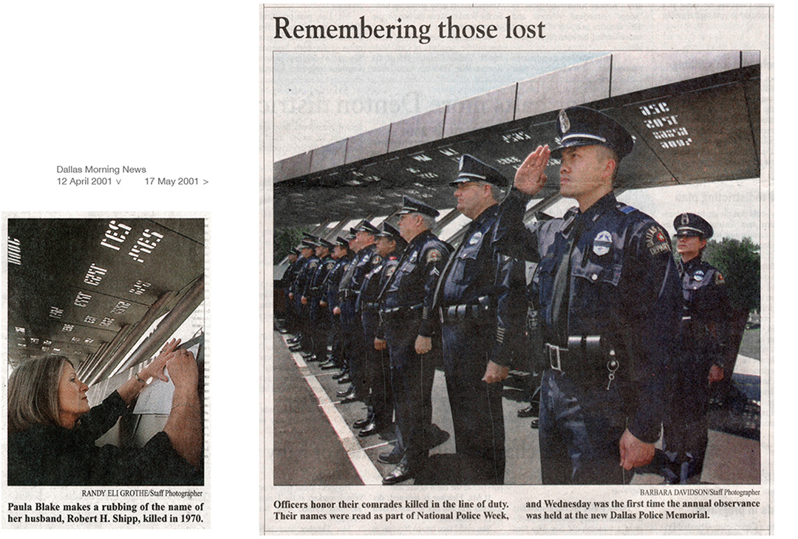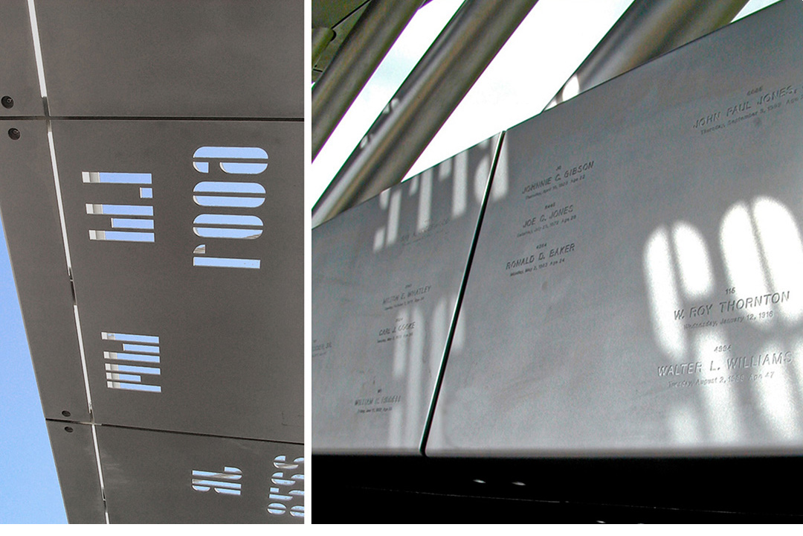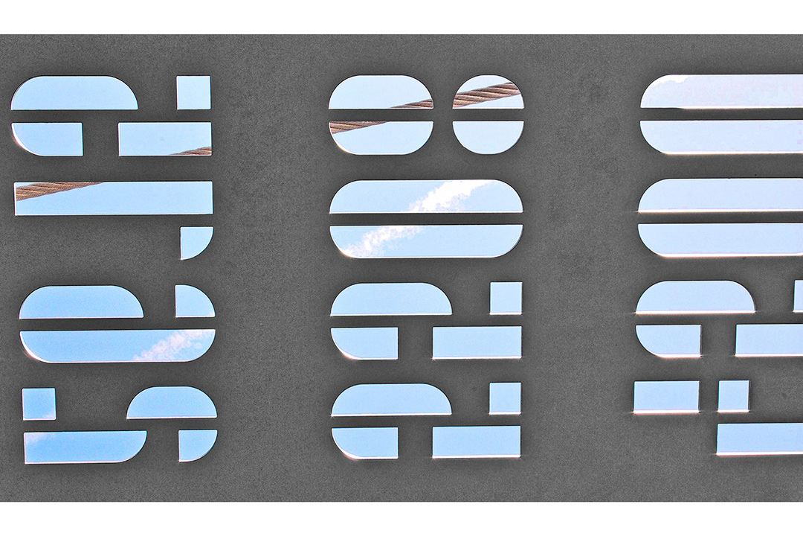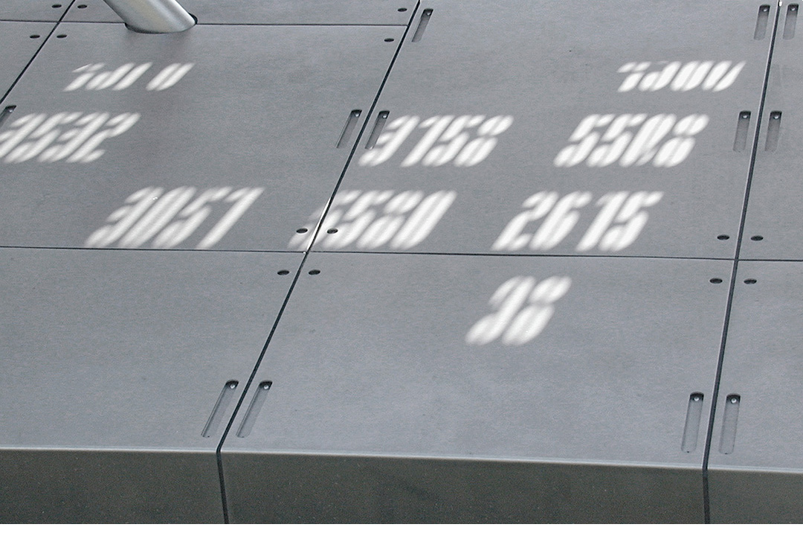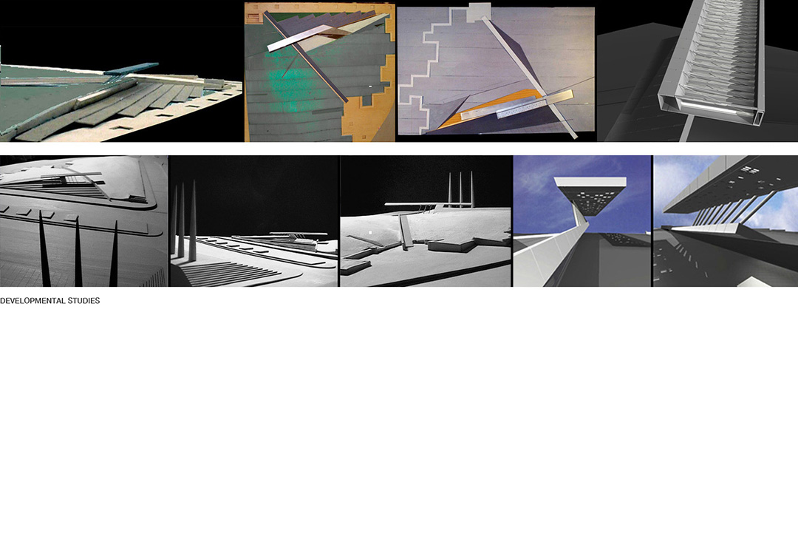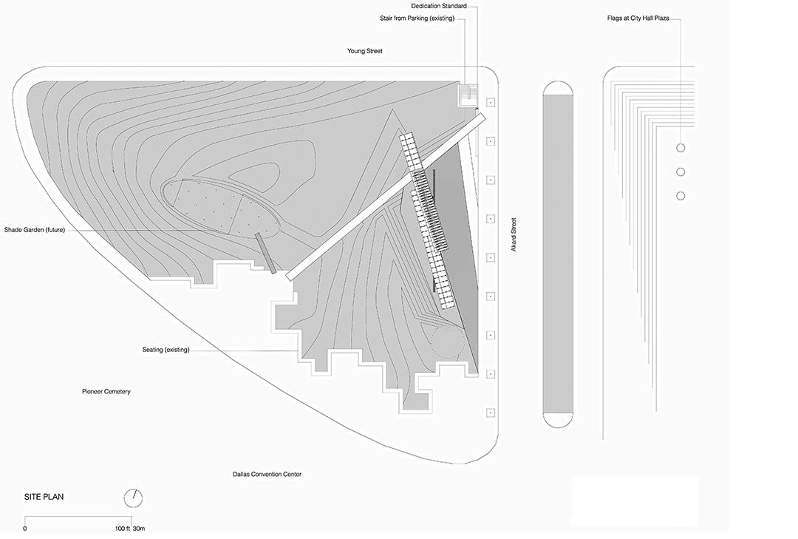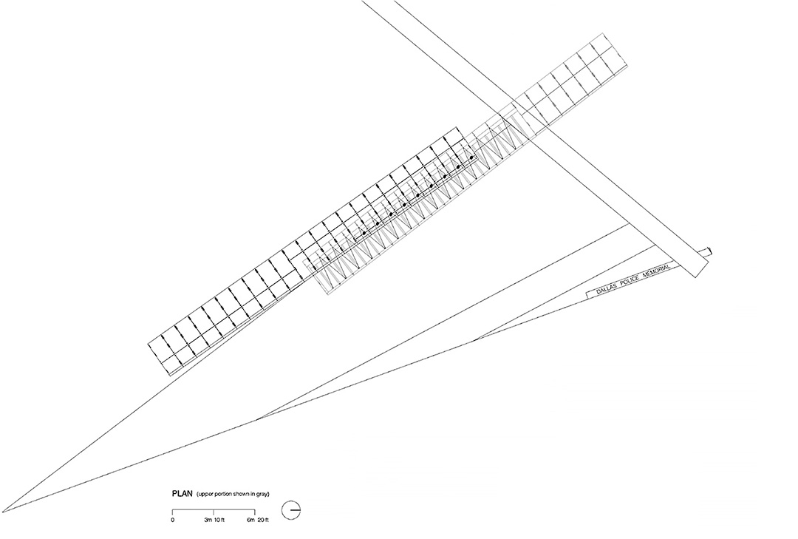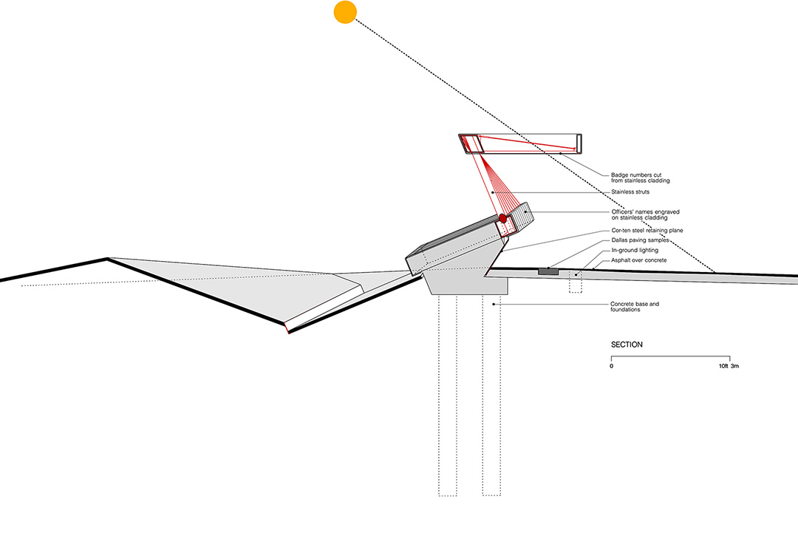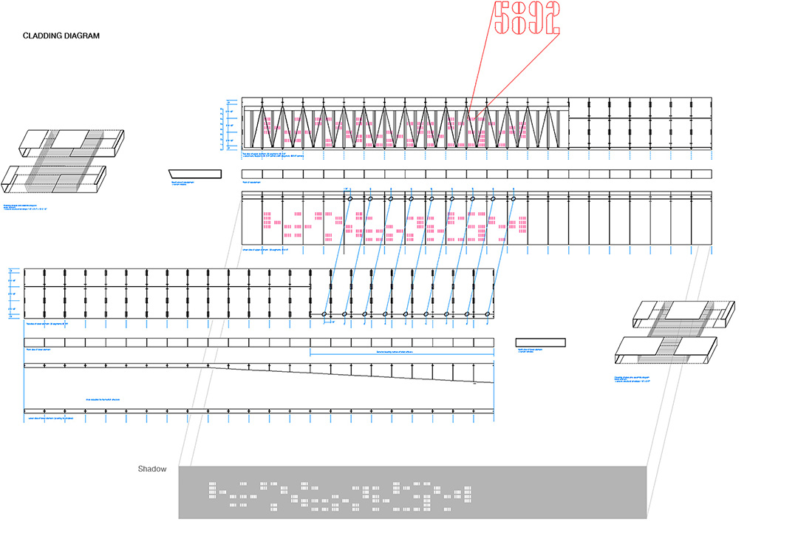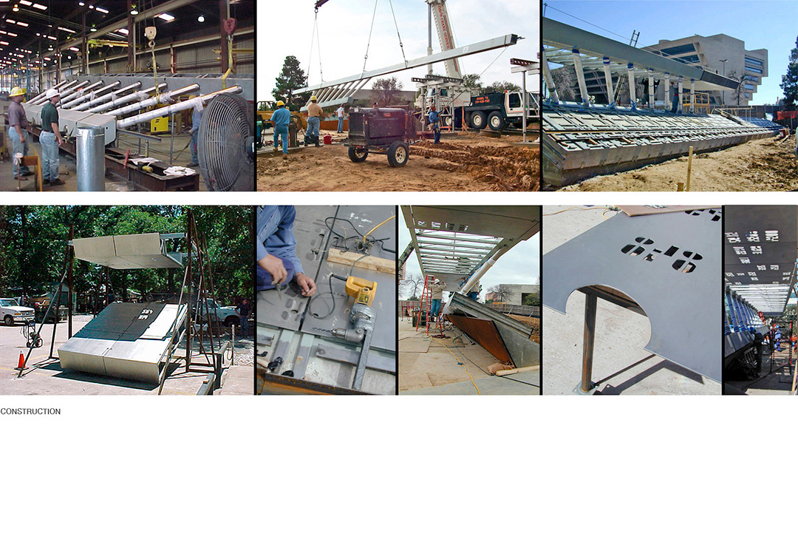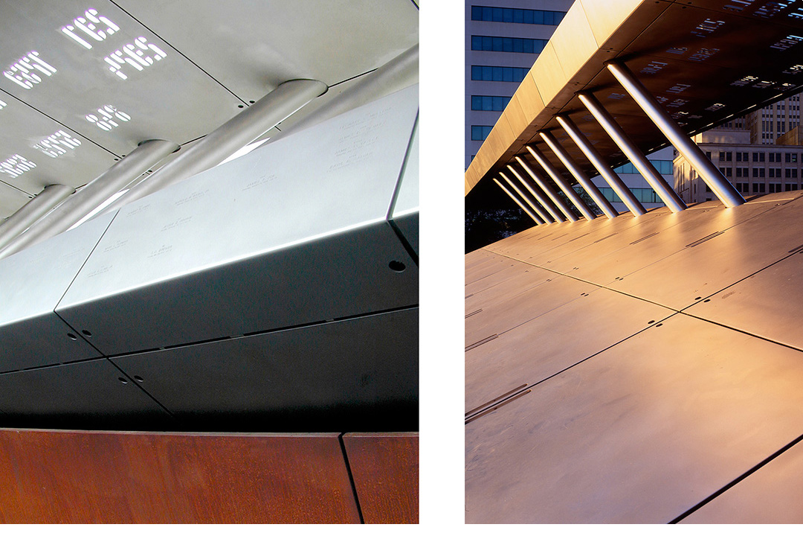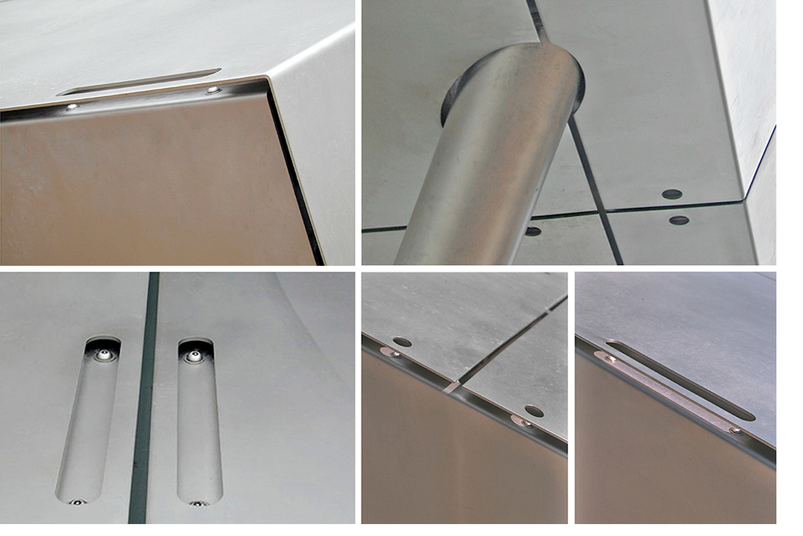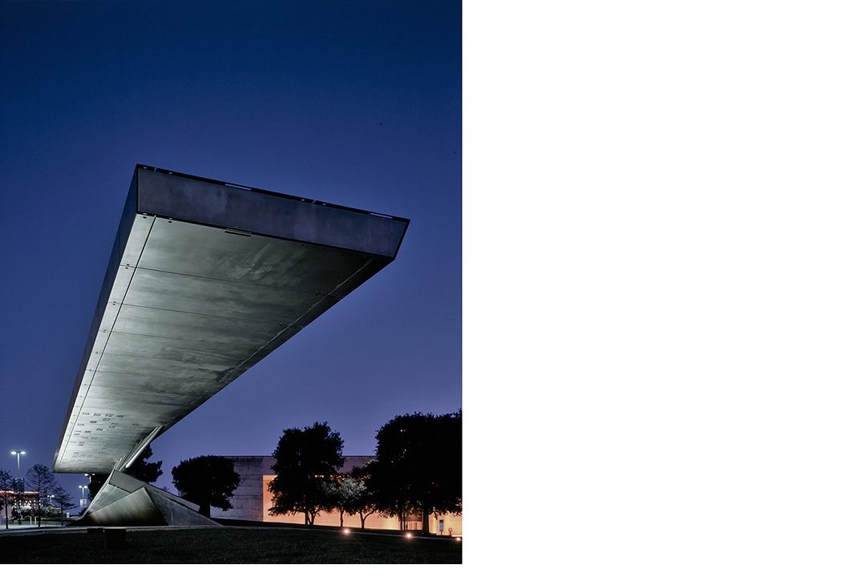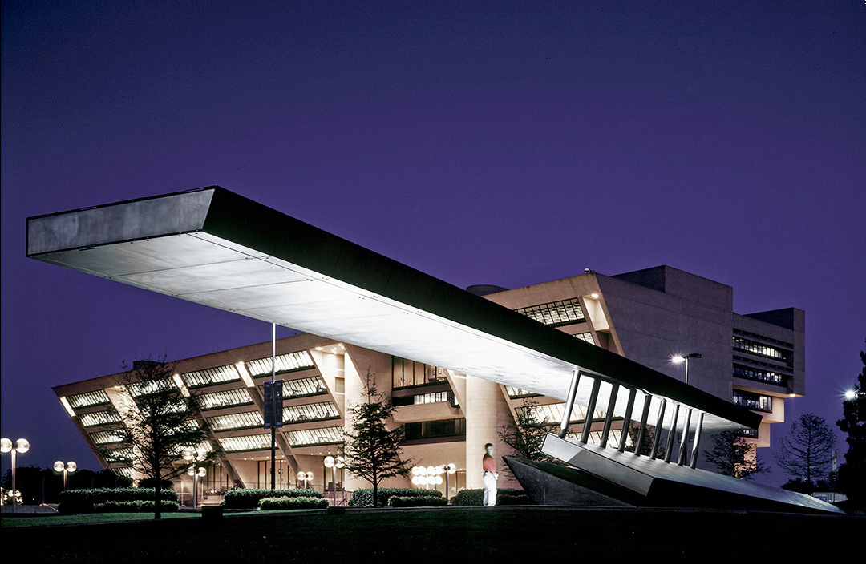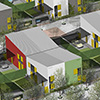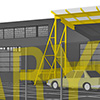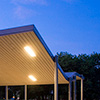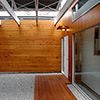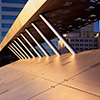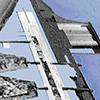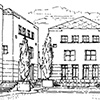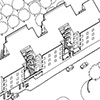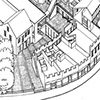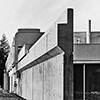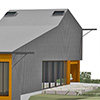 | Vanguard Way Urban Reserve, Dallas |
Dallas Police Memorial
Dallas, Texas
Edward M. Baum and John P. Maruszczak
Oglesby Greene, Associated Architects
Datum Engineers, Structural
2001 (competition, First Award, completed)
In 1995 the Dallas Police Foundation sponsored a competiton for a memorial to officers who died in the line of duty, the location to be on a triangle of parkland overlooking Dallas City Hall Plaza. The program was simple: Include the officers’ names and provide seating space for 200 for the annual remembrance service.
Two large horizontal planes clad in stainless steel are the primary elements of the memorial. The upper plane has the badge numbers of the fallen officers—their police identity—cut from the surface so that the sun projects these numbers onto the asphalt surface below. The lower plane, tilted and skewed and resting on a crest of earth, carries the officers’ names and badge numbers, engraved on it.
The entire assembly is rotated from the street to face the flags—of the United States, Texas, and Dallas—in front of I.M. Pei’s iconic Dallas City Hall. Services take place in this area. A straight walk, under the memorial’s 40-foot cantilever, connects City Hall Plaza with the old Pioneer Cemetery, where early leaders of Dallas are buried. In this way—and by incorporating the City Hall’s angles and proportions—the memorial helps tie disparate places together.
When an officer’s badge number is cut into the stainless upper plane, the digits removed are mounted and given to the family. In this way a part of the memorial goes into the community. Reciprocally, a line in the paving in front of the memorial is assembled from street fragments from all parts of the city.
In 2003 the Dallas Police Memorial received an American Architecture Award from the Chicago Athenaeum.
Download publication PDF's> Modern Steel Construction, December 2011
> Forum+, July 2007
> Stainless Building, March 2004
> Texas Architect, October/November 2001
