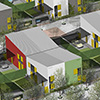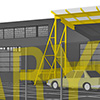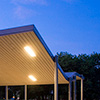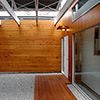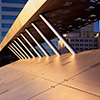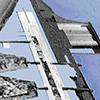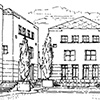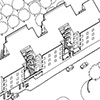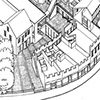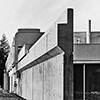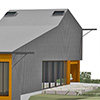 | Vanguard Way Urban Reserve, Dallas |
Prototype Courtyard Houses
Dallas, Texas
Edward M. Baum, Architect
2003 (completed)
Historically the typology of the courtyard house met many needs—security, control of exterior space, privacy, thermal comfort, ventilation, and compactness. This project demonstrates the continuing applicability of the courtyard house to today’s social, economic, and architectonic demands.
Conceived as a prototype for warmer climates, a series of six attached duplex courtyard houses are built on three typical Dallas 50’ x 150’ lots. As a further experiment, materials and equipment are almost entirely drawn from those available at retail outlets like Home Depot and Lowes.
Three courtyards, one for the entrance and cars, one for the living areas, and one for the master bedroom organize the dwelling, along with circulation and continuous storage along the common wall. A sliding panel, made up of flush doors, enables the ‘flex room’ to be a second bedroom, home office, study, or media room.
Construction is conventional wood frame with exposed joists below rigid roof insulation. Cladding is cypress with a UV-resistant finish. Four identical window/door units provide light and natural ventilation. HVAC is by two rooftop package systems.
Evergreen jasmine vines on standard 8’ chain-link fencing surrounds the dwellings, and a layer of crushed rock aggregate is used as ground cover.
Download publication PDF's> Urban Land, March/April 2014
> Residential Architect, May 2008
> Forum+, July 2007
> Dwell, September 2005
> Arquitectura Viva Monografías 115, 2005
> Wood Design Awards, 2005
> Ottogono, March 2005
> Texas Architect, September 2004























